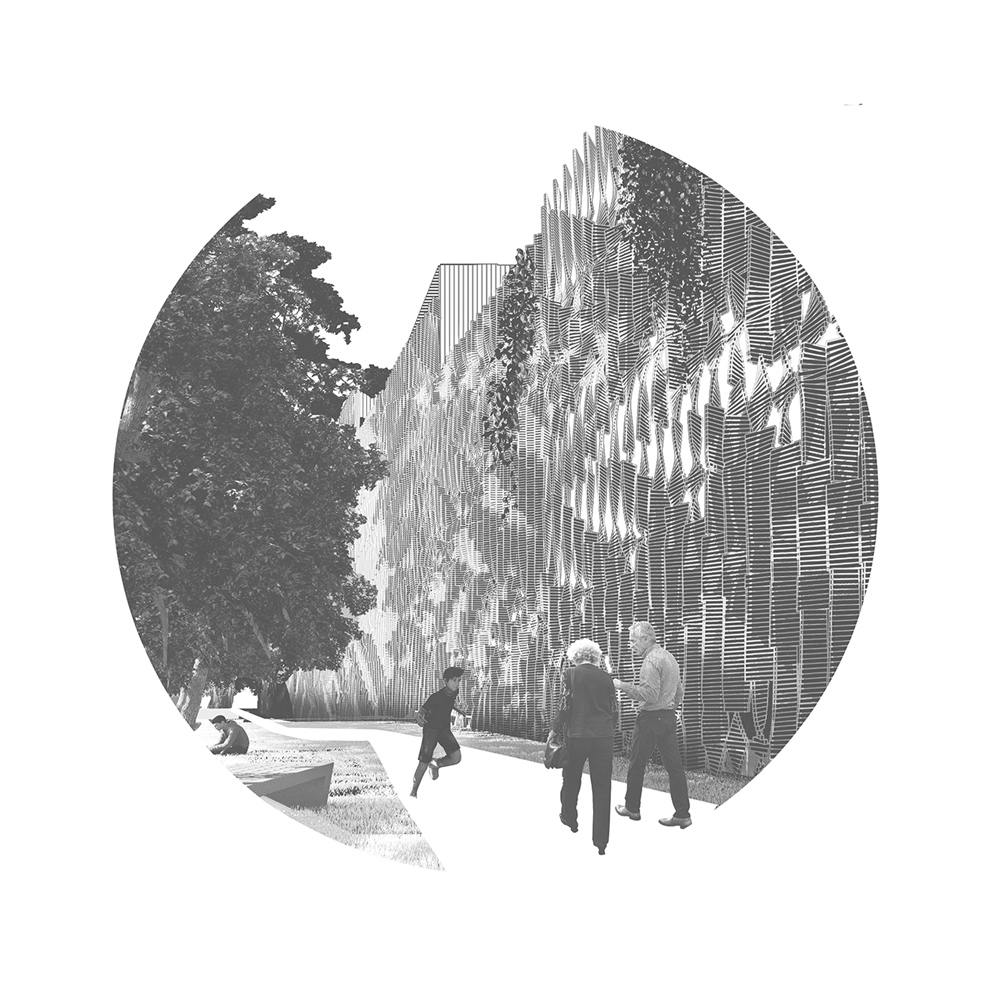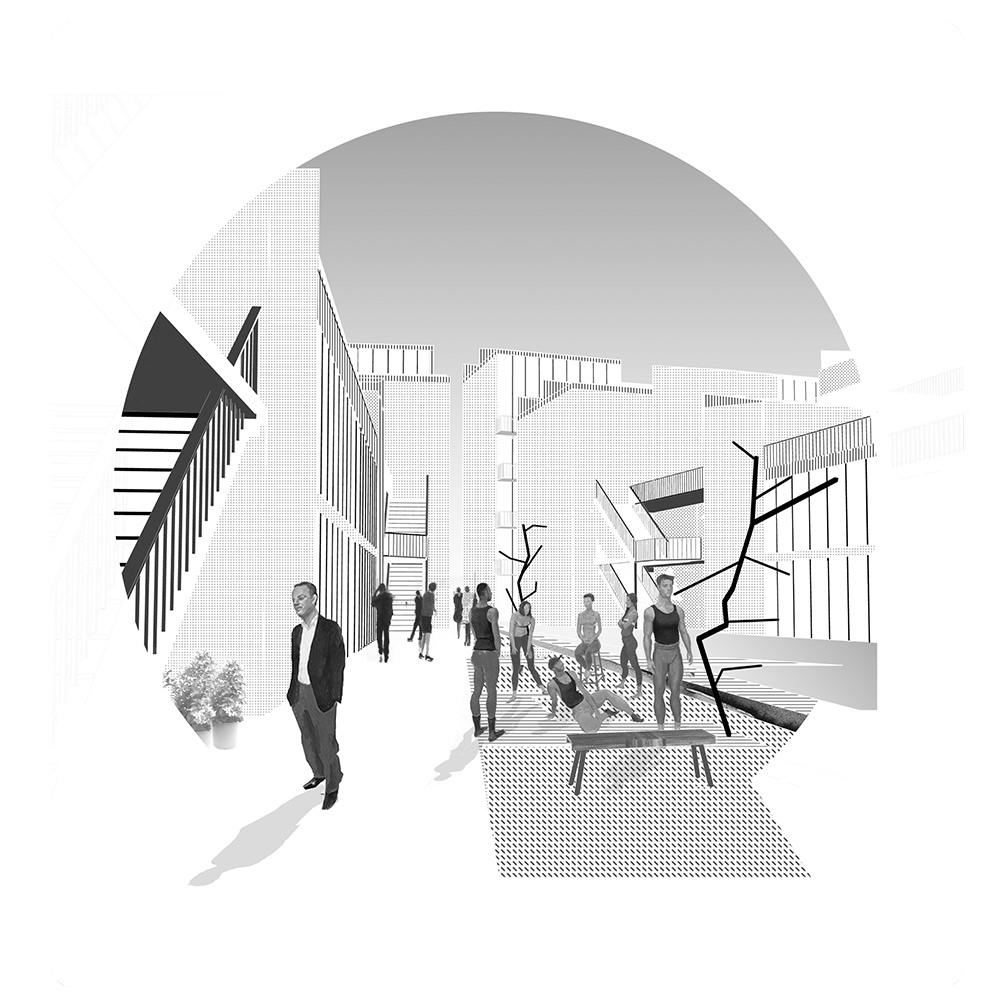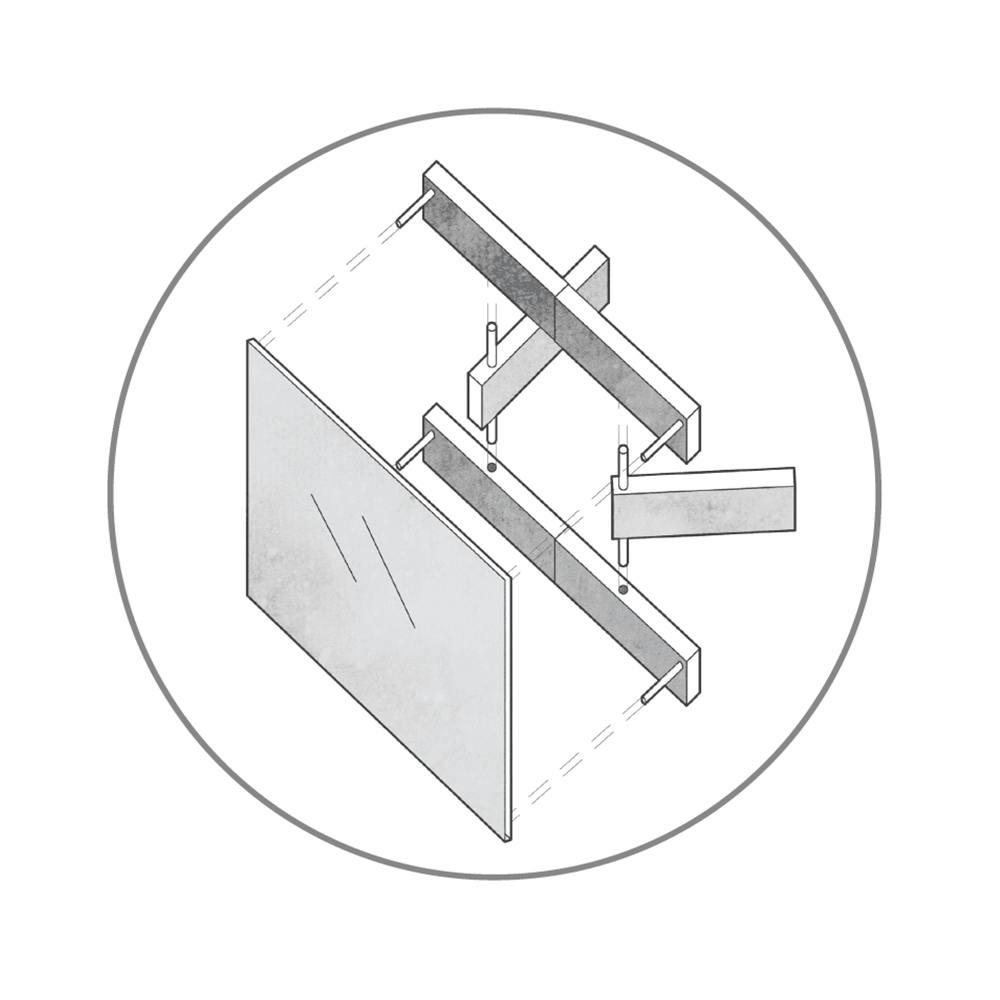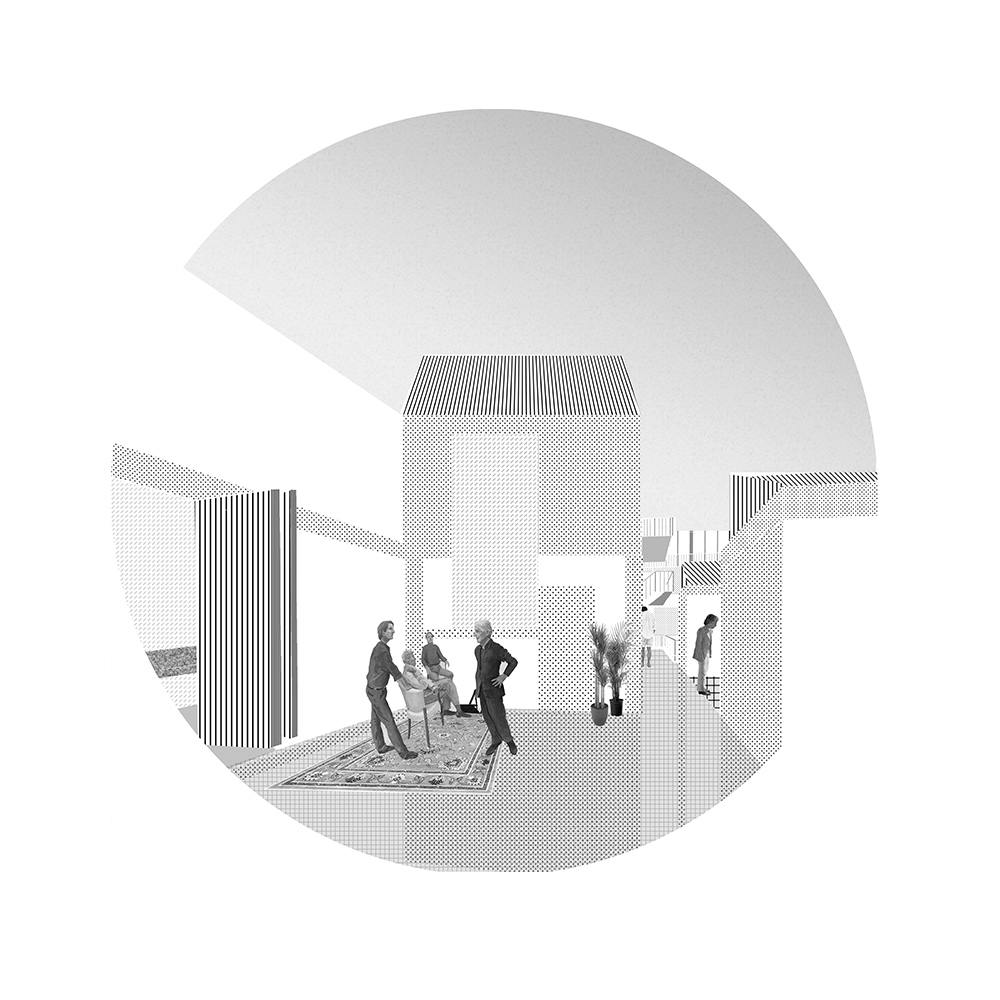Space
2018
Challenge
Erosion
How might we design for minimal footprint housing?
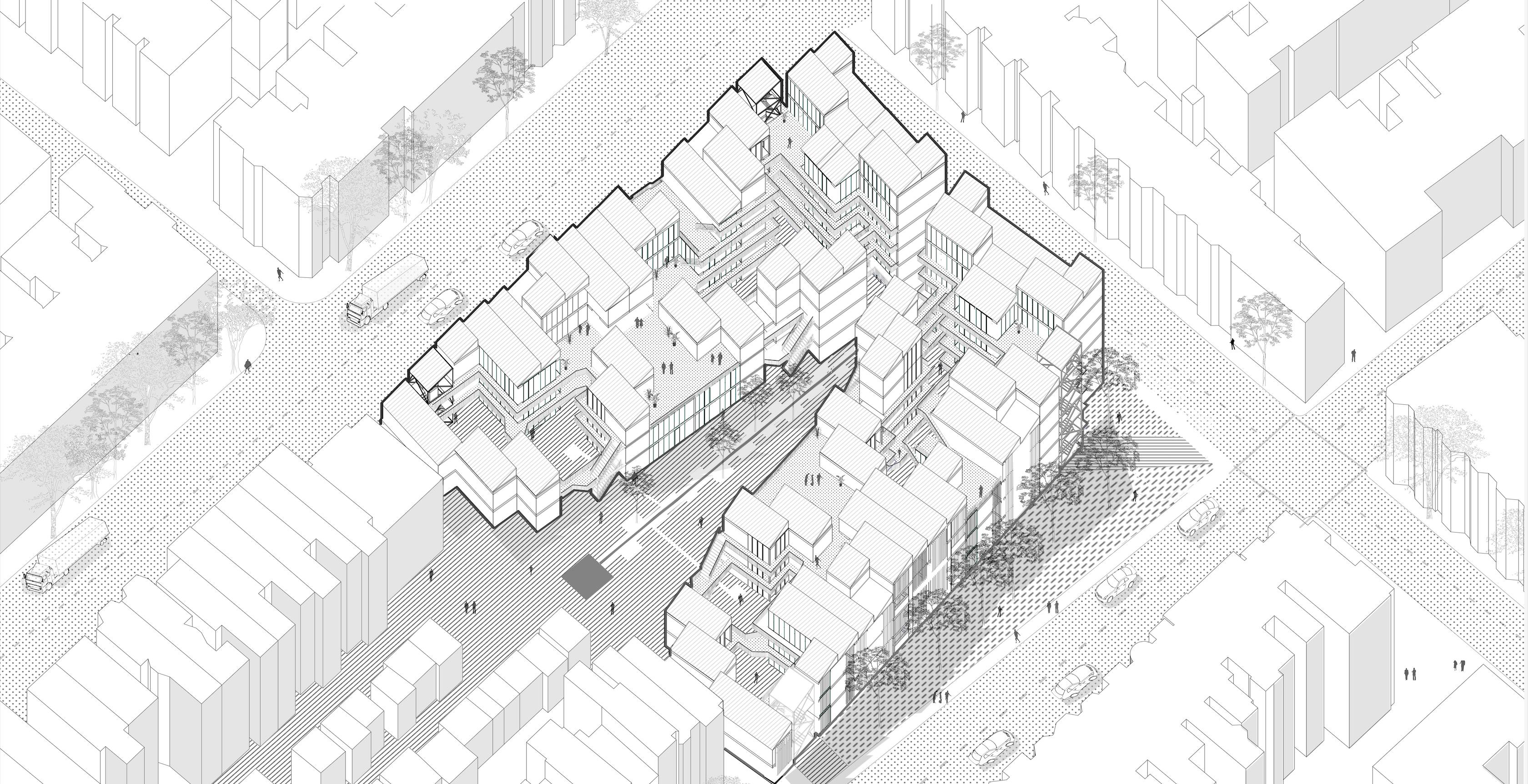
Outcome
Additional
Details
Utilizing process research in how people live in compact spaces, a multistory apartment was design to maximize versatility with minimal footprint.
This 3-month semester project during my time at the University of Virginia explored how might we design compact spaces for high urban density in Columbia Heights, DC. This project operates on a spectrum, exploring the erosion of solid space into open void. This metaphor of the erosion of rock permeates throughout the implementation of the project, from the eroding facade to the organization of the apartments. This project was heavily process-oriented, consisting of 2 months of research and designing of minimal footprint spaces, and one month of design towards the final apartment complex.
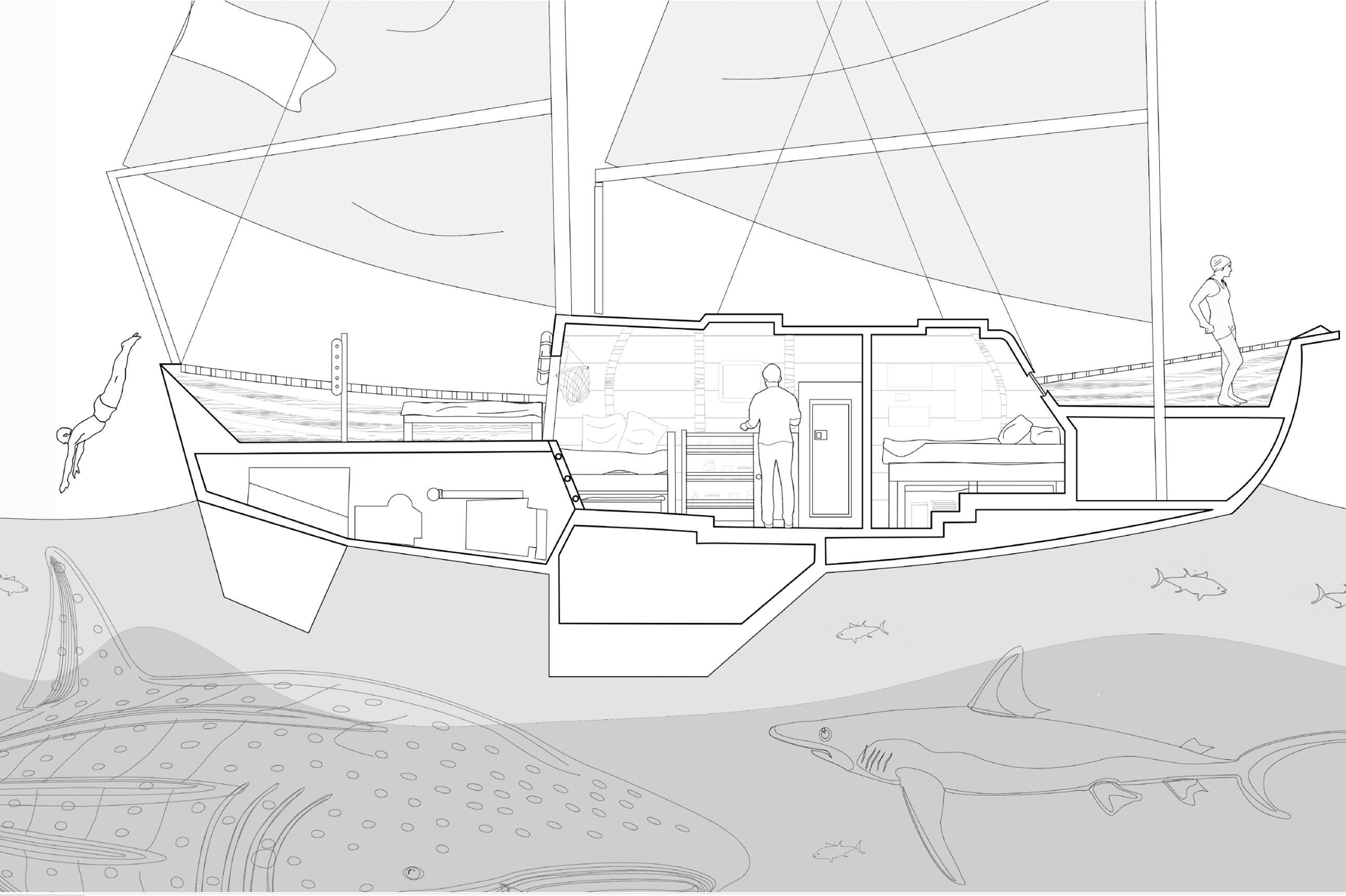
Exploration began with studying cramped living conditions.
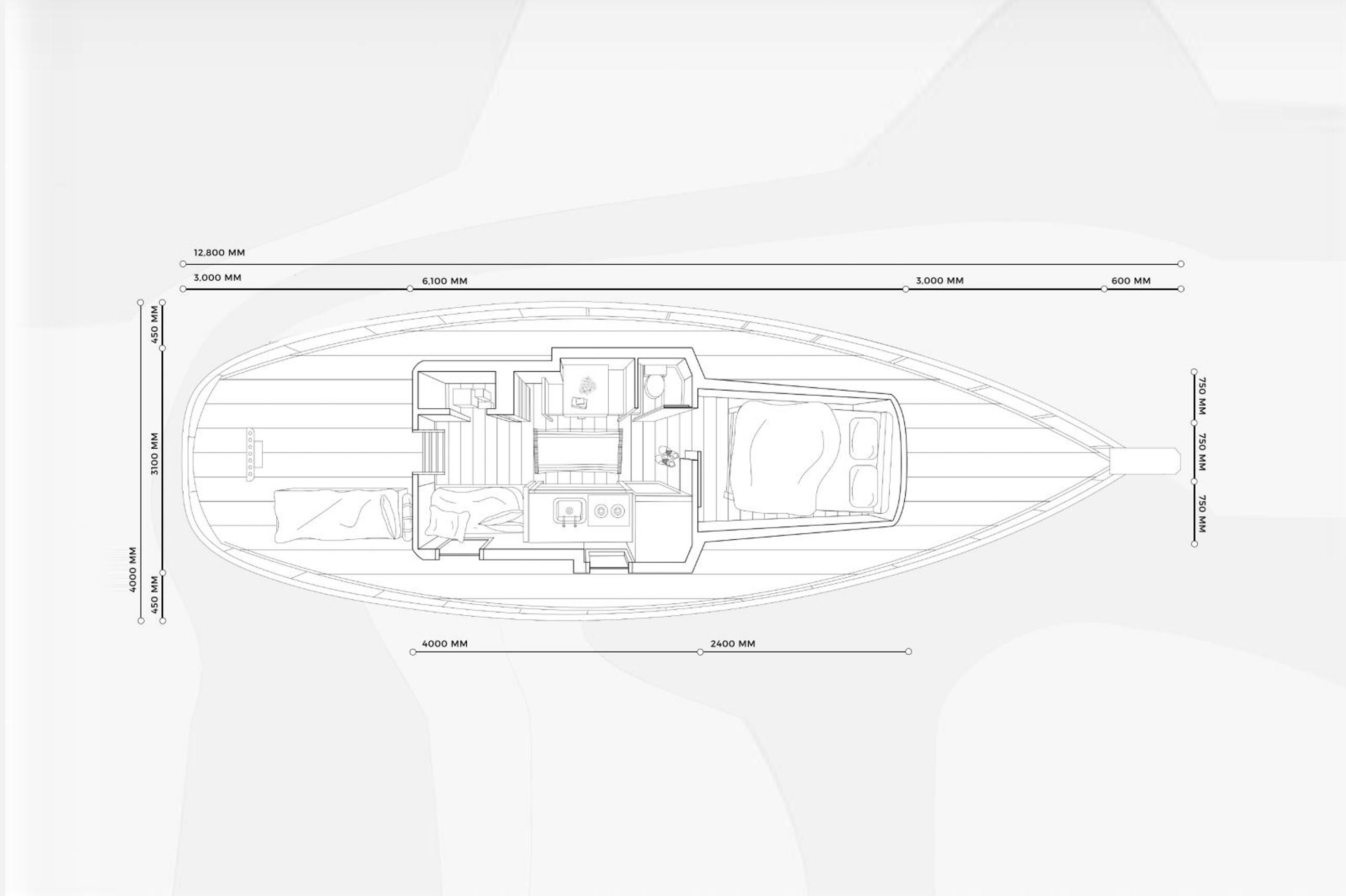
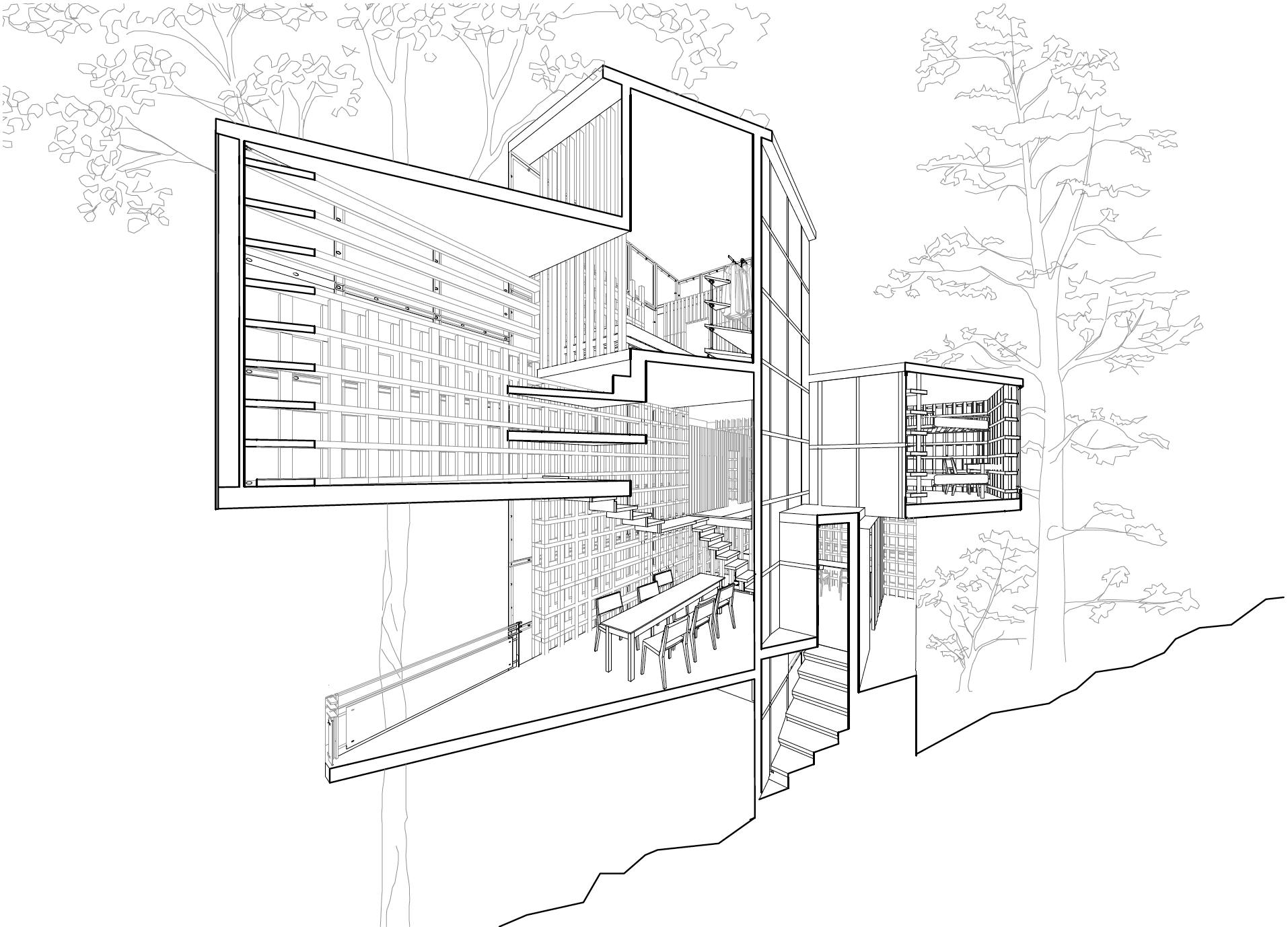
Quick, week-long housing proposals were explored for minimal footprint design.
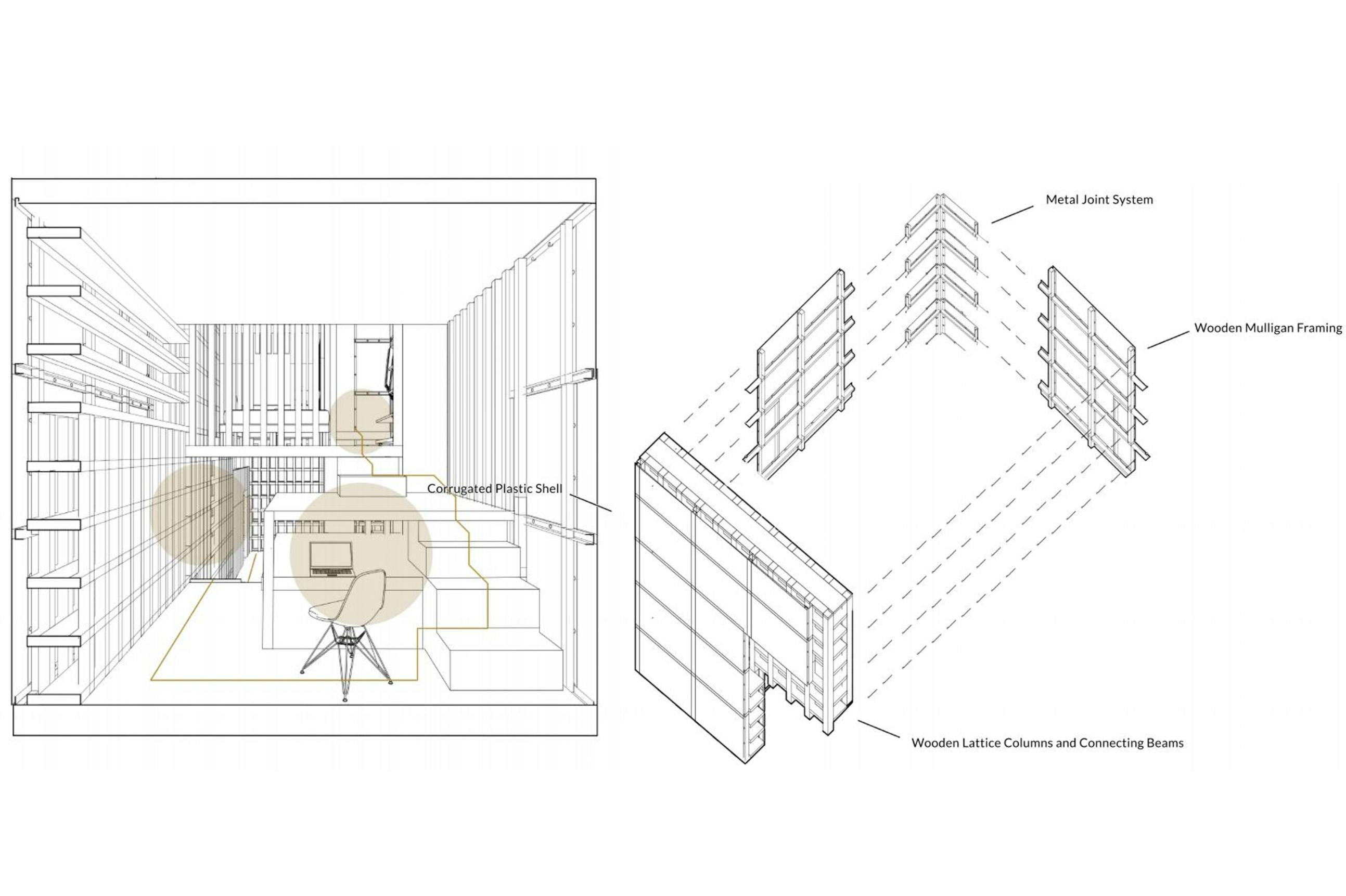
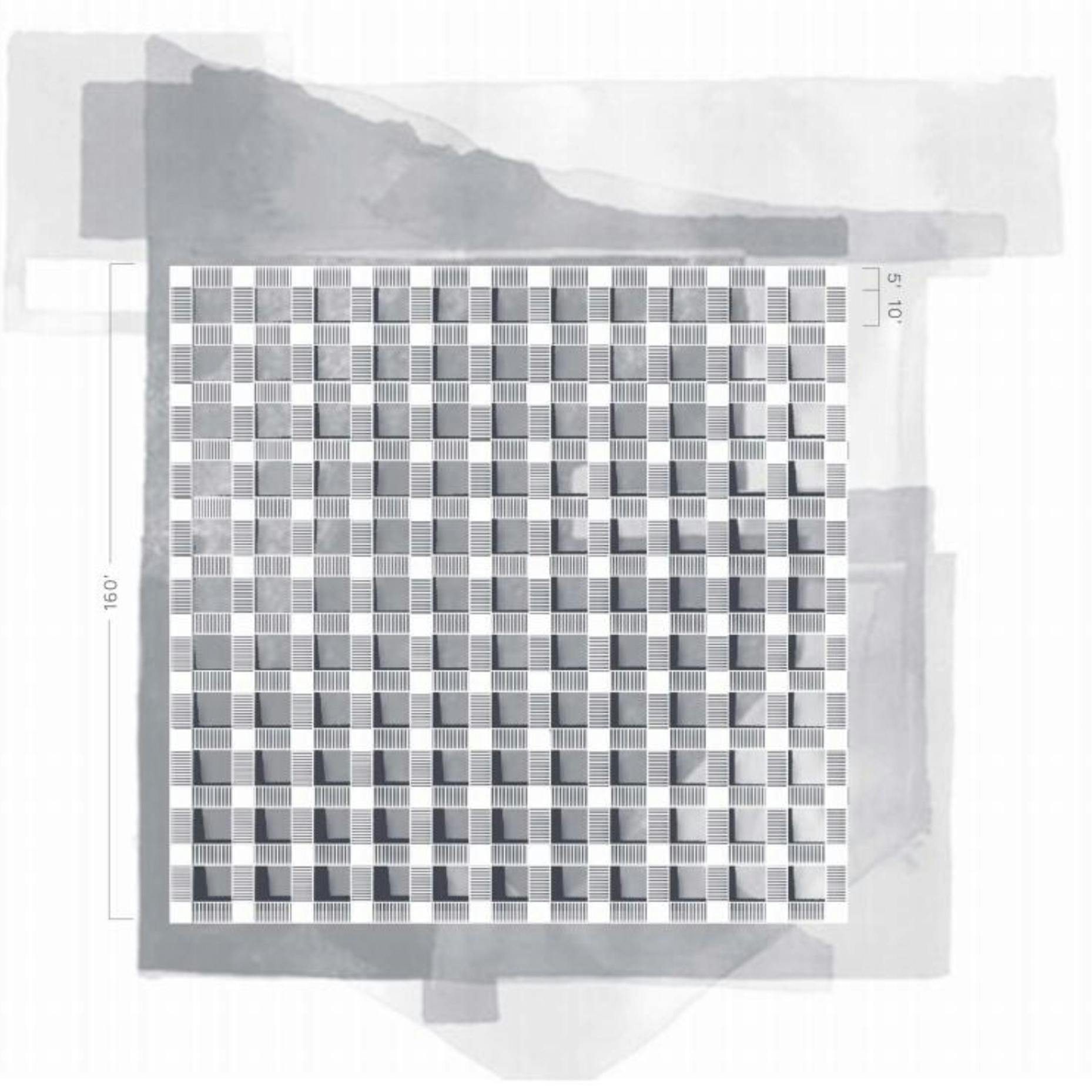
2-week circulation studies.
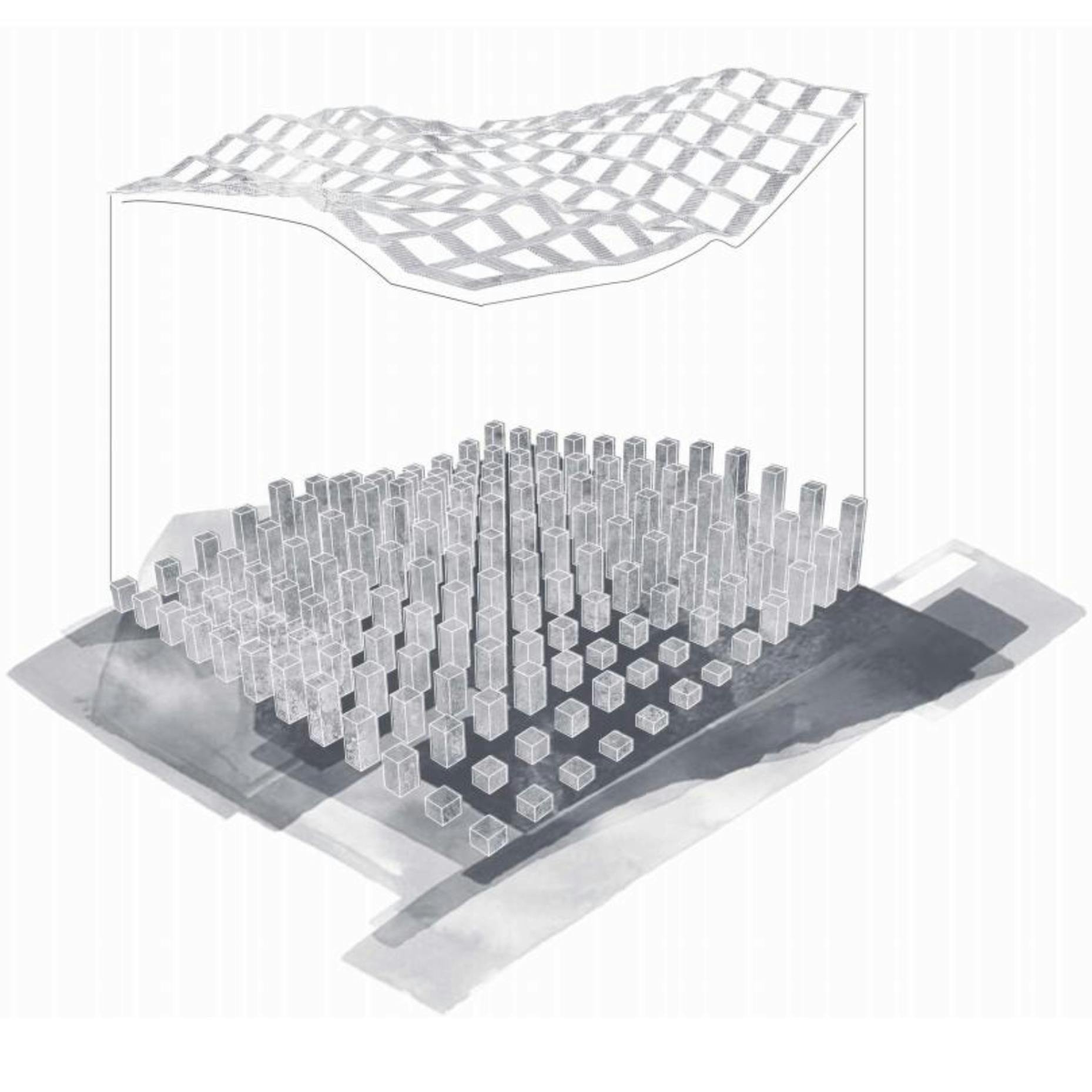
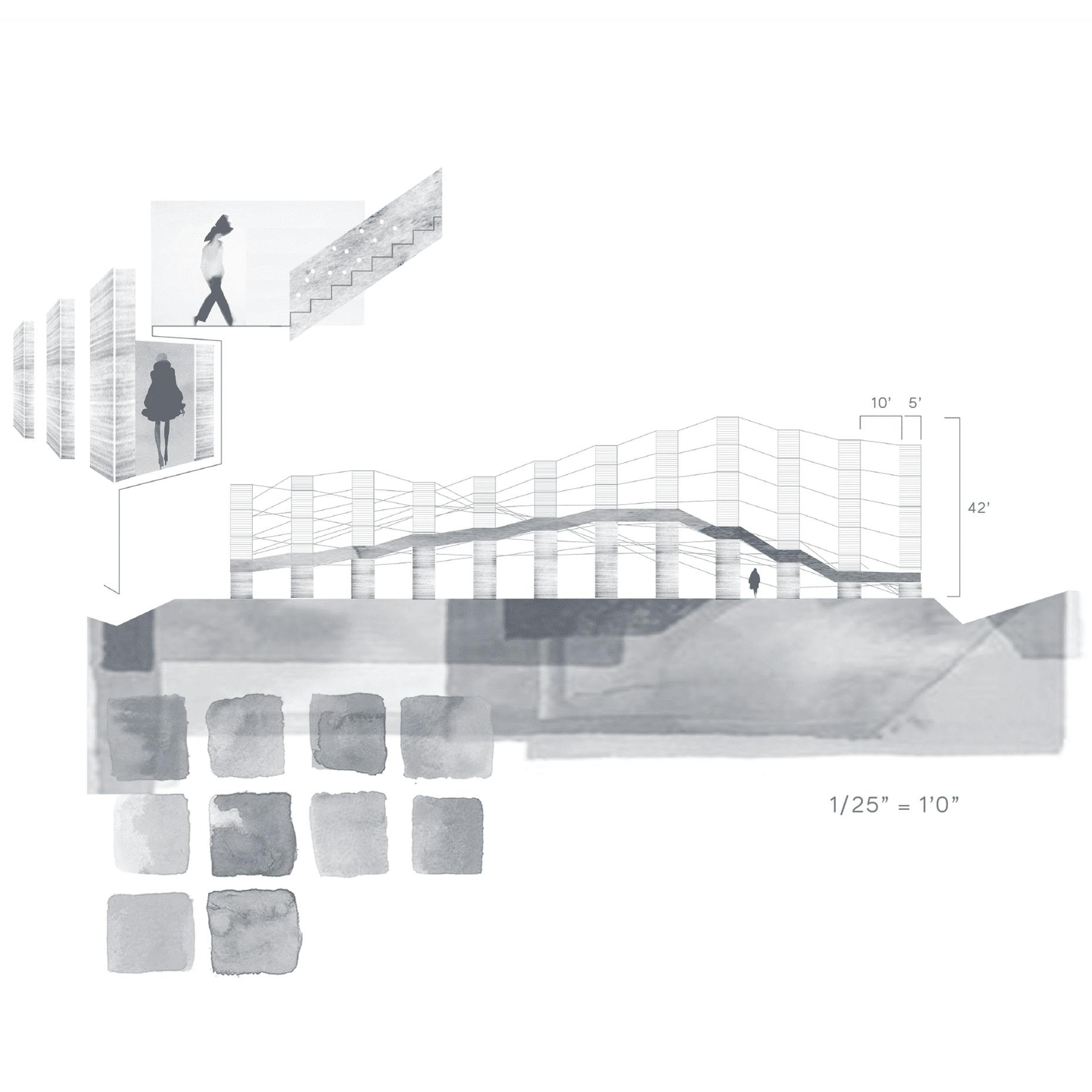
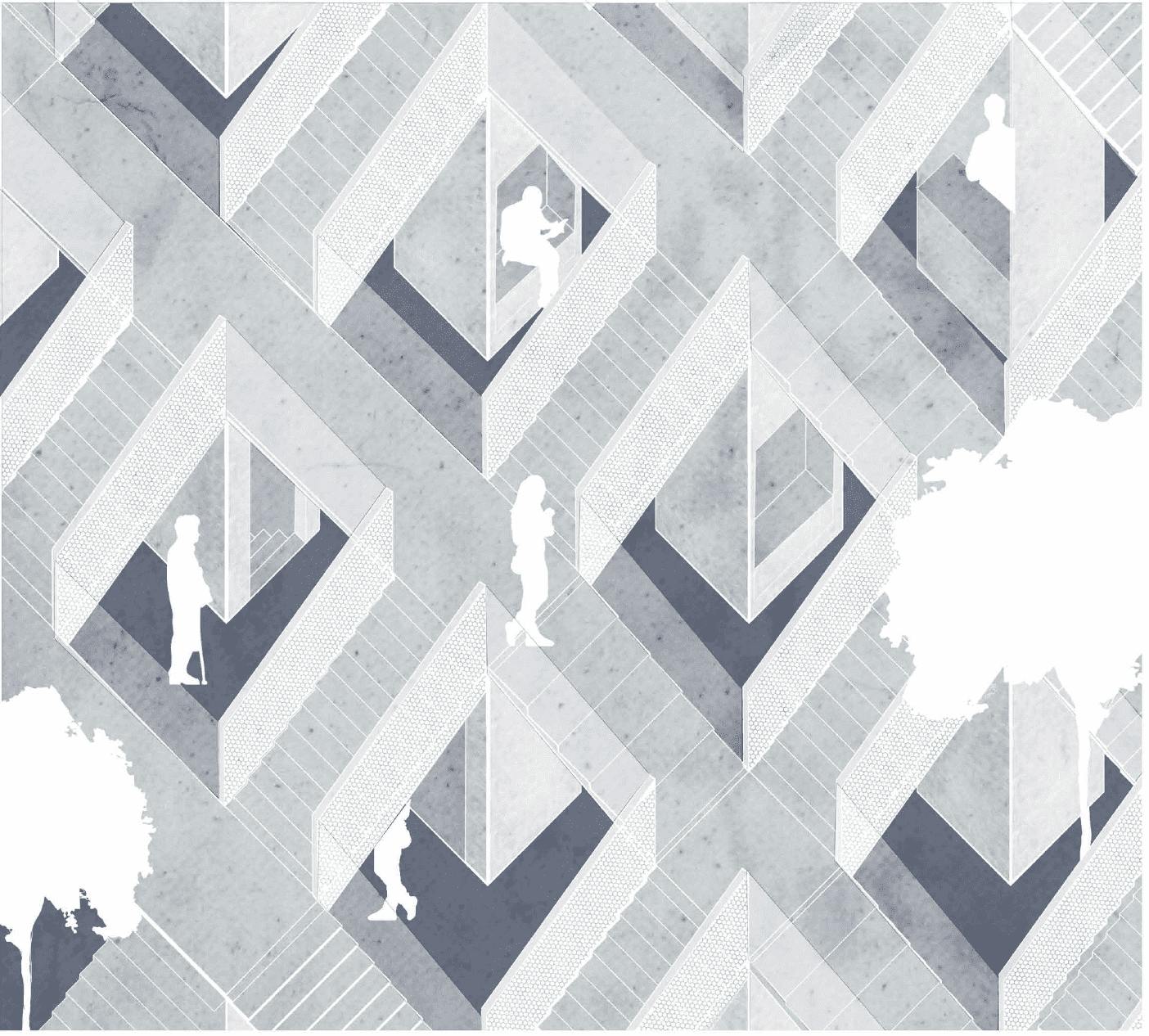
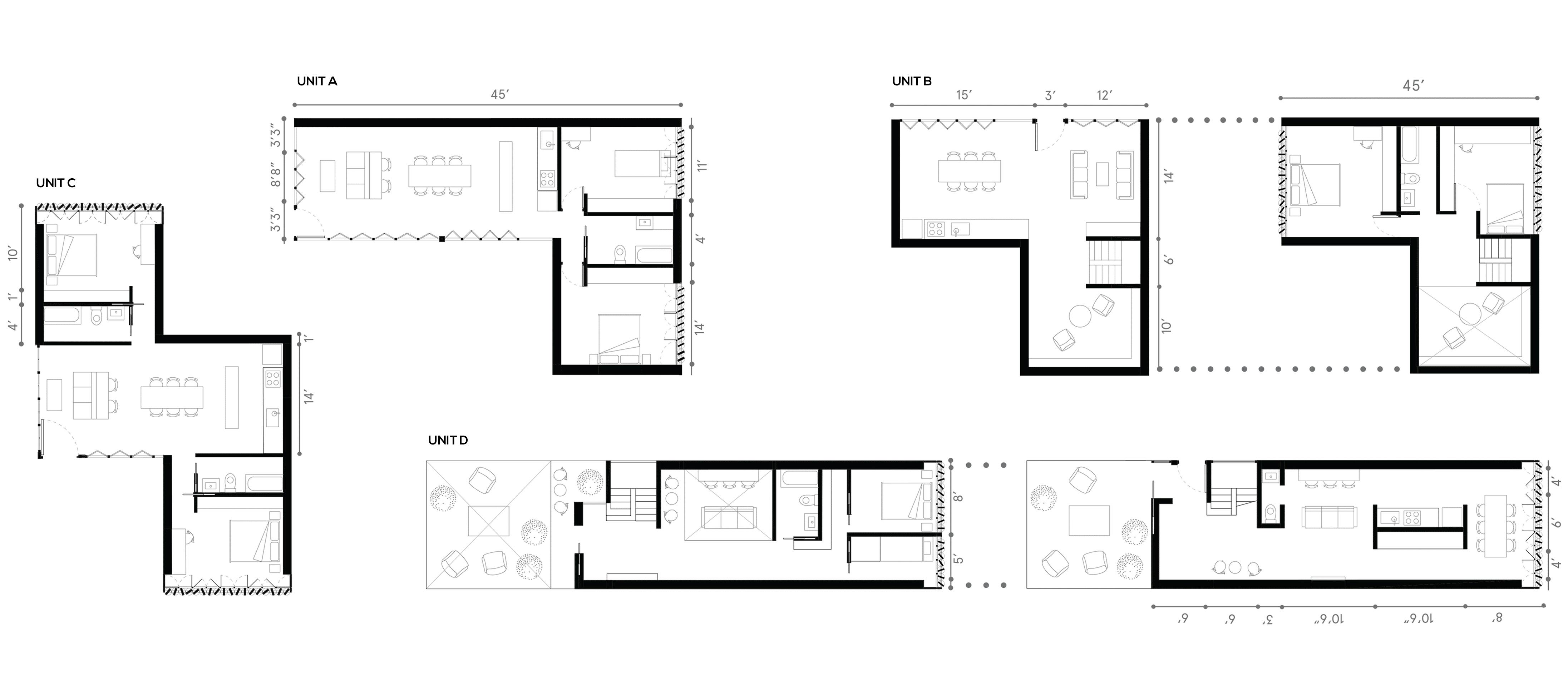
Tetris-like apartments stack and arrange to form neighborhood spaces.
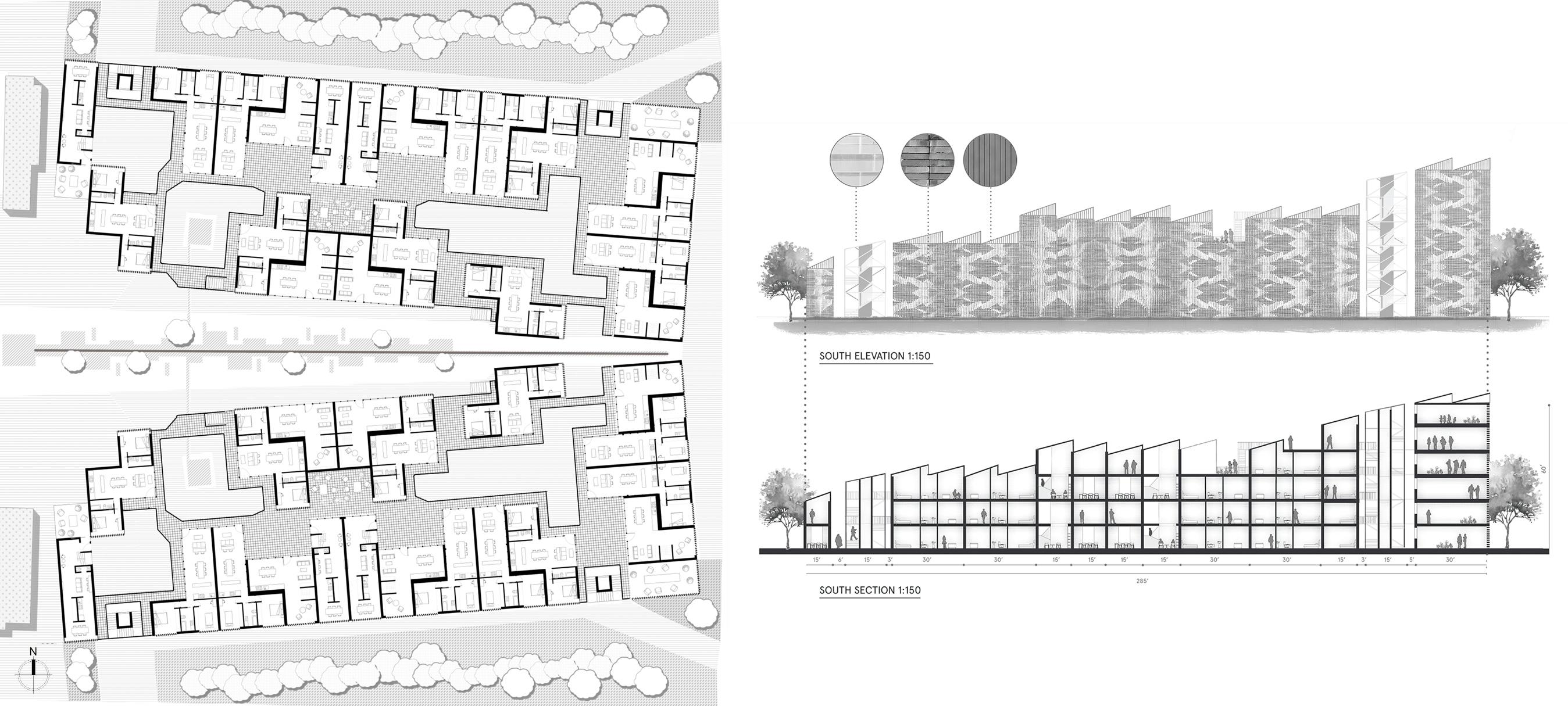
The work is hierarchical, with an open central space leading to smaller inlets to each apartment.
